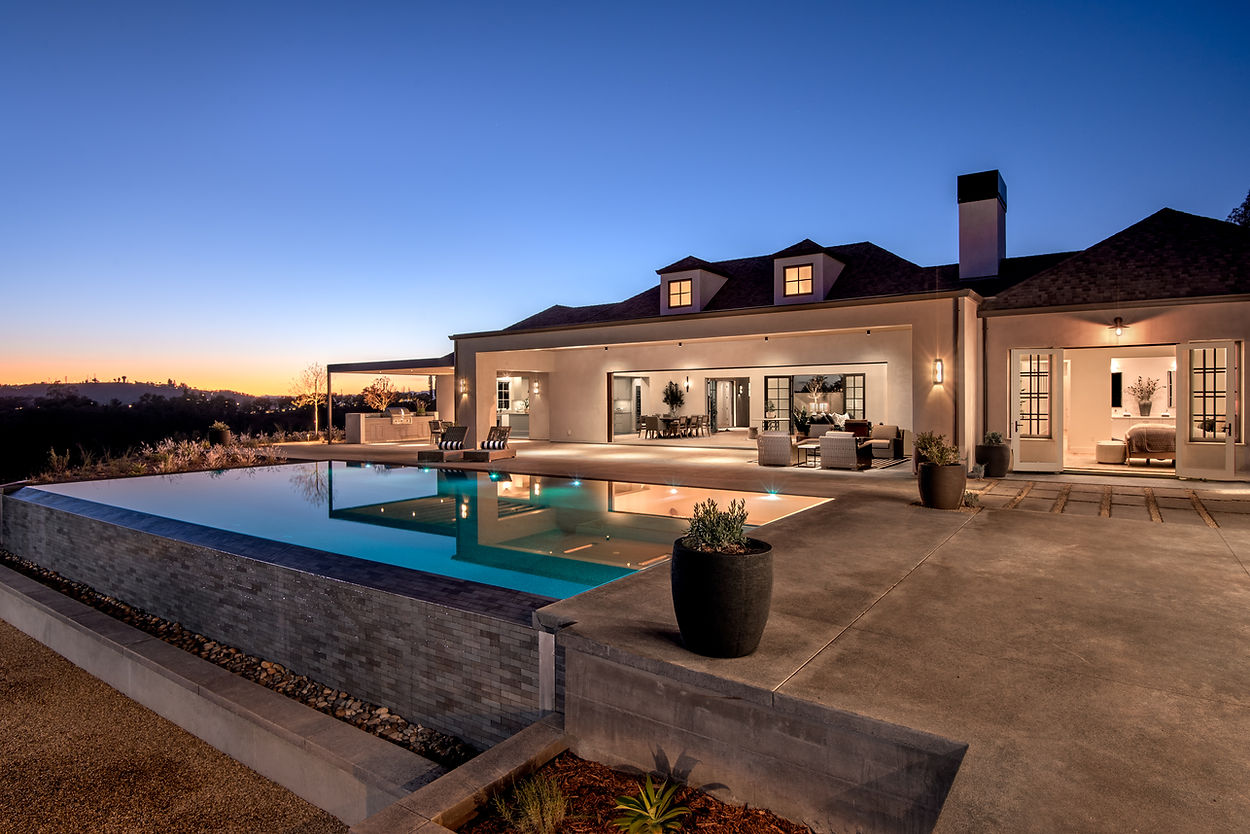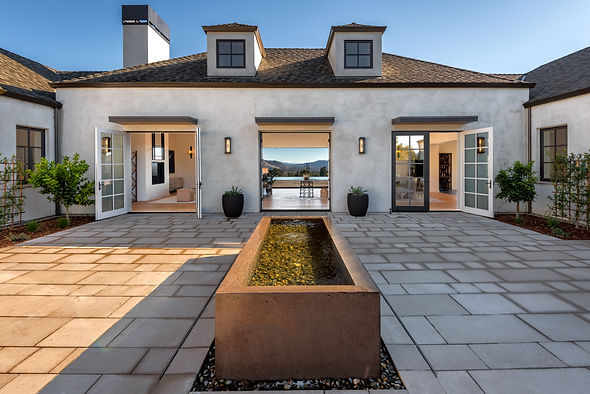
Hacienda de la Vistas
With an architectural layout of a hacienda, visual connections and spaces set up for experiences, connection, play or reflection. This refined landscape invites one in with custom step gates and a long drive approach offering glimpses of what is to come on the ridge top above.
The parking courtt sits as a presenting foreground to home sitting proud above. Visitors are drawn up the wide promenade steps through customs steel gates into a custom refined paved patio and the central focusing water feature. the water is calm and soothing and visible from many areas of the house. It sits in axis to the extra, family room as well as the zero edge infinity pool and fire pit patio and structure.
Conceptual Design
Construction Documents: - Callout, Layout, Drainage, Grading, Irrigation, Lighting, Planting, Structures, features, arbors, walls, paving, fire elements, kitchens, water features, pool, etc.
Construction Administration
An Alpha Partners Project
Architecture: Bevan and Associates
Construction: Sonoma Builders
Landscape: Roy's Landscaping
Hacienda de la Vistas
Sonoma County
Completed November 2023










