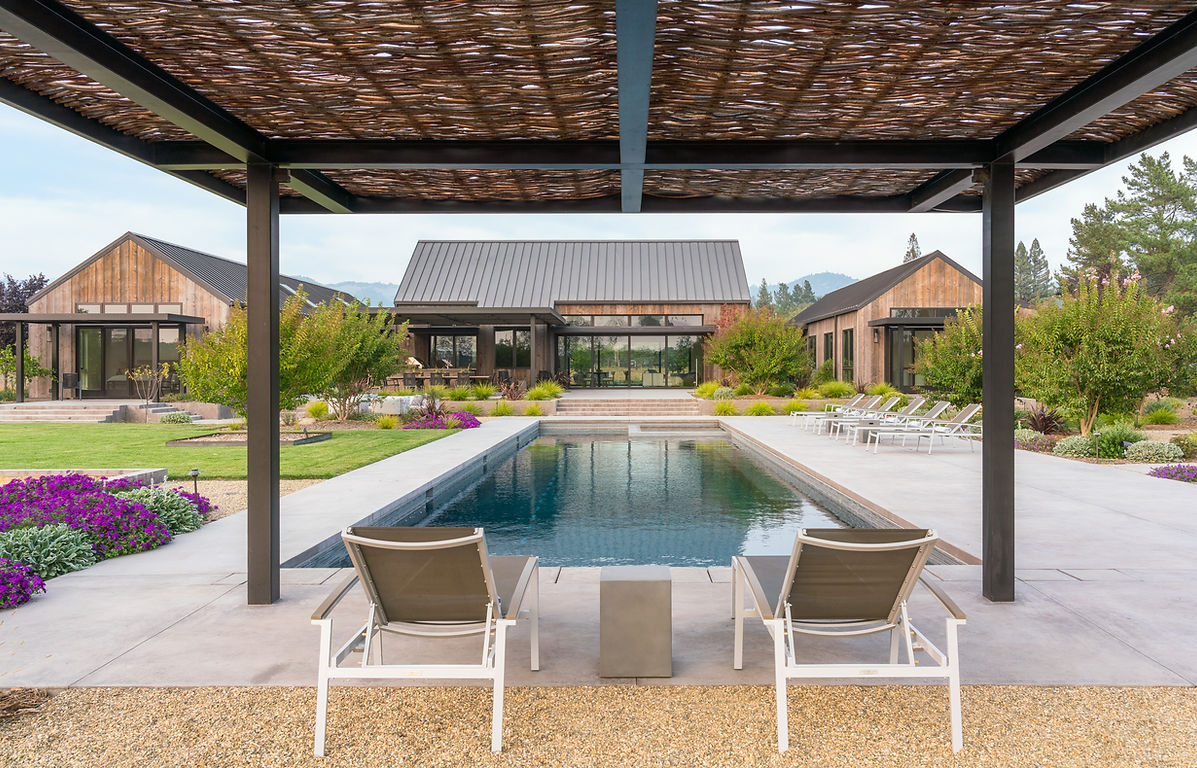

Valley Modern Rural
Vineyards, rugged hills and landscape focal points of this sprawling new modern farm house allow views and experiences from any location inside or outside of the home. Indoor and outdoor living are seamless with this design. The integration from the inside to the outdoors is almost seamless with large windows and walls that open to large patios, the covered outdoor kitchen and vista of the 70’ lost pool or out to the front walk with heritage olives and the rugged Sonoma hills.
As the house sprawls on the land the landscape anchors in providing purpose and direction. Paths are deliberate and simple in form and texture, leading the user directly to program and spaces; pool, bocce, vegetable garden , pool house, sun deck, shaded retreat, the natural meadows the water tower. The front walk has great rhythm and drama pulling one into the experience or leading them out for a wine country bike ride or walk on the country lane into town.
The home and landscape drew the owners out of their south bay home for the foreseeable future.
Conceptual Design
Construction Documents: - Callout, Layout, Drainage, Grading, Irrigation, Lighting, Planting, Vegetation management plans, WELO Water use calculations, Structures, features, arbors, walls, paving, fire elements, kitchens, water features, spa, pool, etc
Construction Administration
Conceptual Design
Construction Documents: - Callout, Layout, Drainage, Grading, Irrigation, Lighting, Planting, Structures, features, arbors, walls, paving, fire elements, kitchens, water features, pool, etc.
Construction Administration
Architecture: Nick Lee Architecture
Construction: Eames Construction
Landscape: JKT Landscape
Photography: Adam Potts

Valley Rural Modern
Sonoma, California
Constructed:
2017-2019












